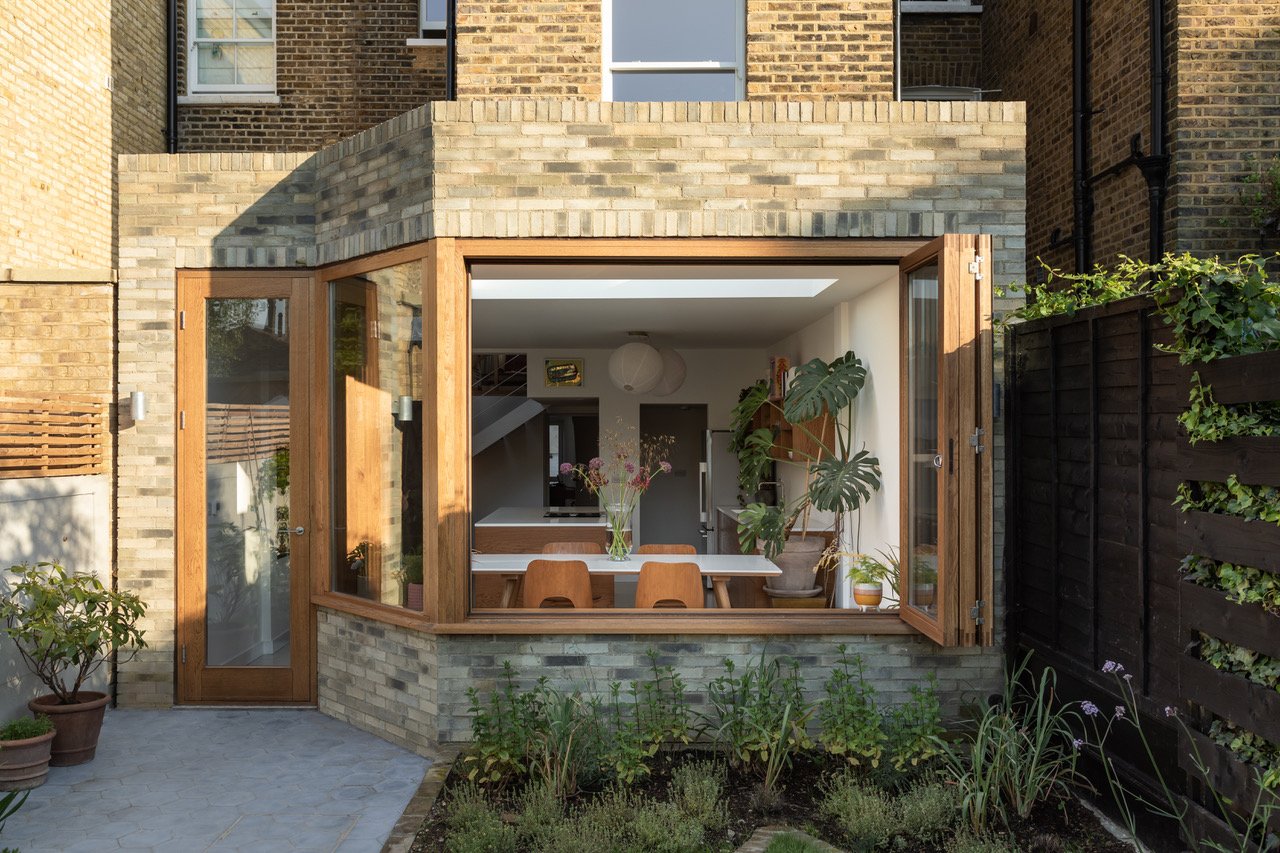Blurton
Full internal refurbishment of a Victorian Terraced house in Lower Clapton, Hackney. The project saw a total strip out of the existing house that had been lived in for over 40 years by the same family.
The change of staircase to lower ground floor creates a double height atrium with balcony. The double height space includes a bookcase that spans both floors. Rear extension including increase of space sideways and backwards to create a new rear to the property leading out onto the garden. The outrigger was increased by adding an additional floor and included an a-symmetrical roof design to allow suitable light to enter the neighbouring property. The reconfiguration internally allowed for the creation of 4 bedrooms, 2 en-suite showers, a family bathroom, living room and connected lower ground floor social space for cooking, entertaining and relaxing.
Pre- Construction stage of this project took 6 months and included a planning application with Hackney Council, starting in May 2020. The Construction phase took 10 months and included collaboration between the main contractor, international delivery of the joinery items and completed in September 2021.
Budget: £250k
Size: 1345 ft2
Year: 2021
Architect: Emil Eve
Role: Project Manager and Developer
Photography: Adam Scott @adamscottimages www.adamscottimages.com
Published in the following media titles:











