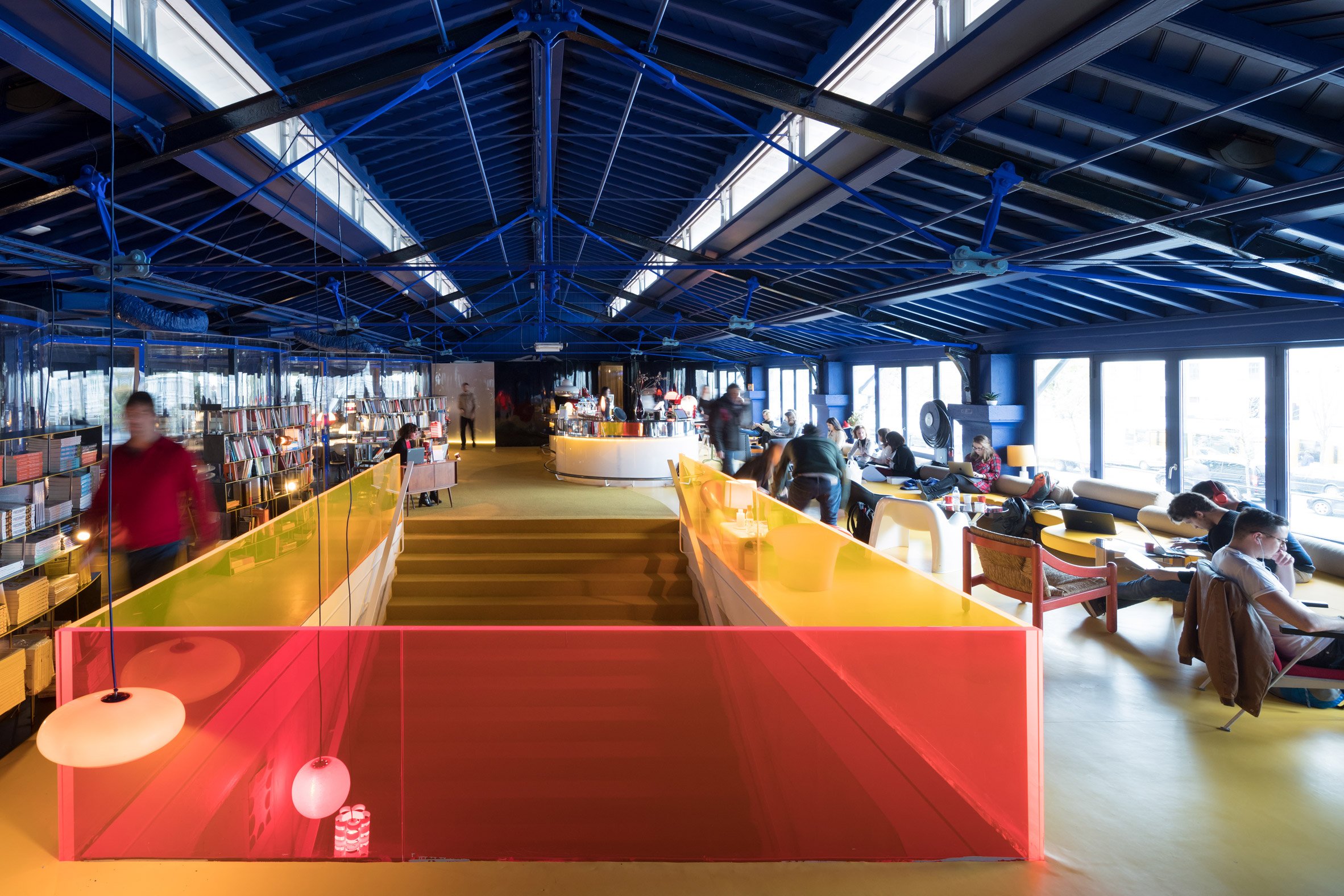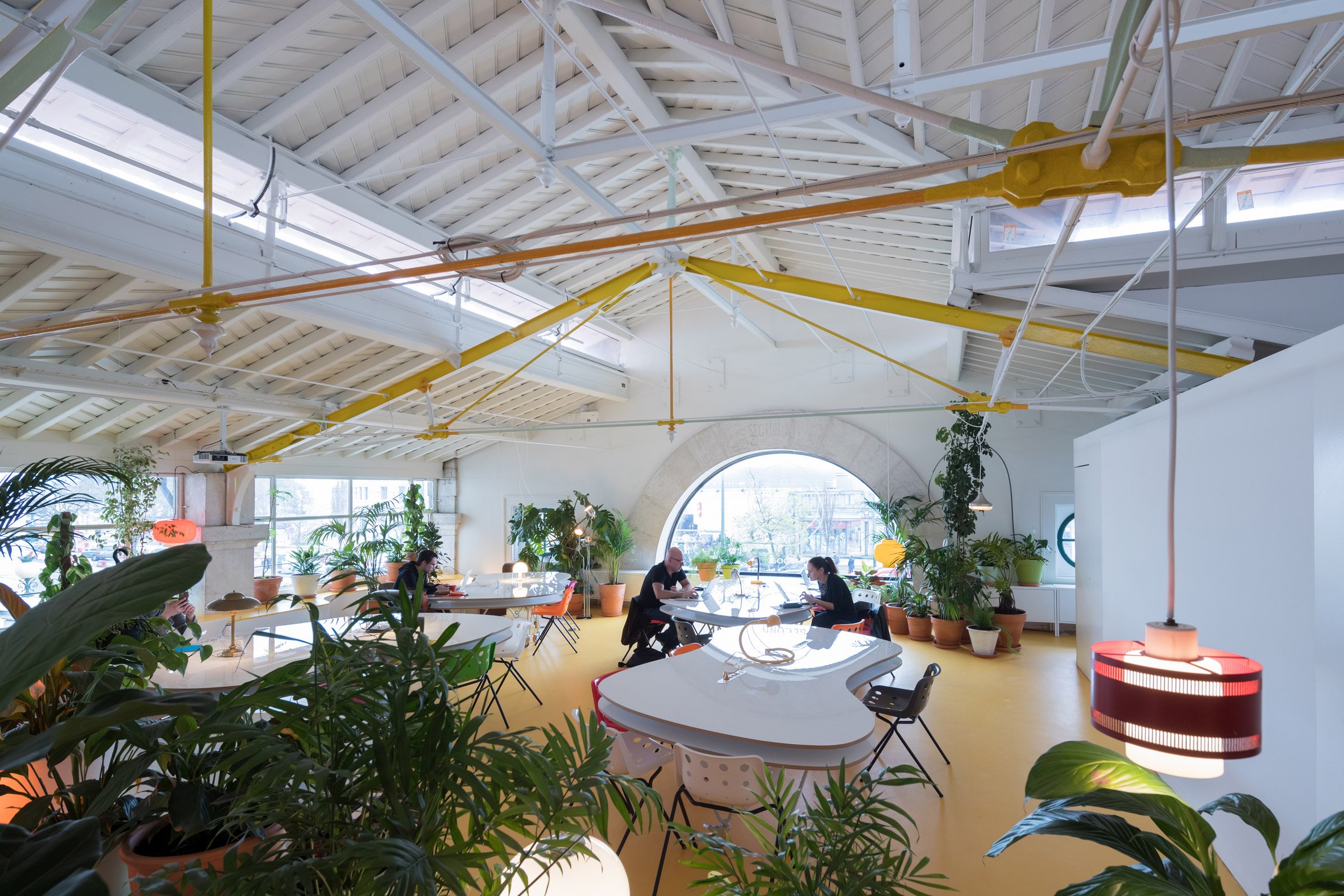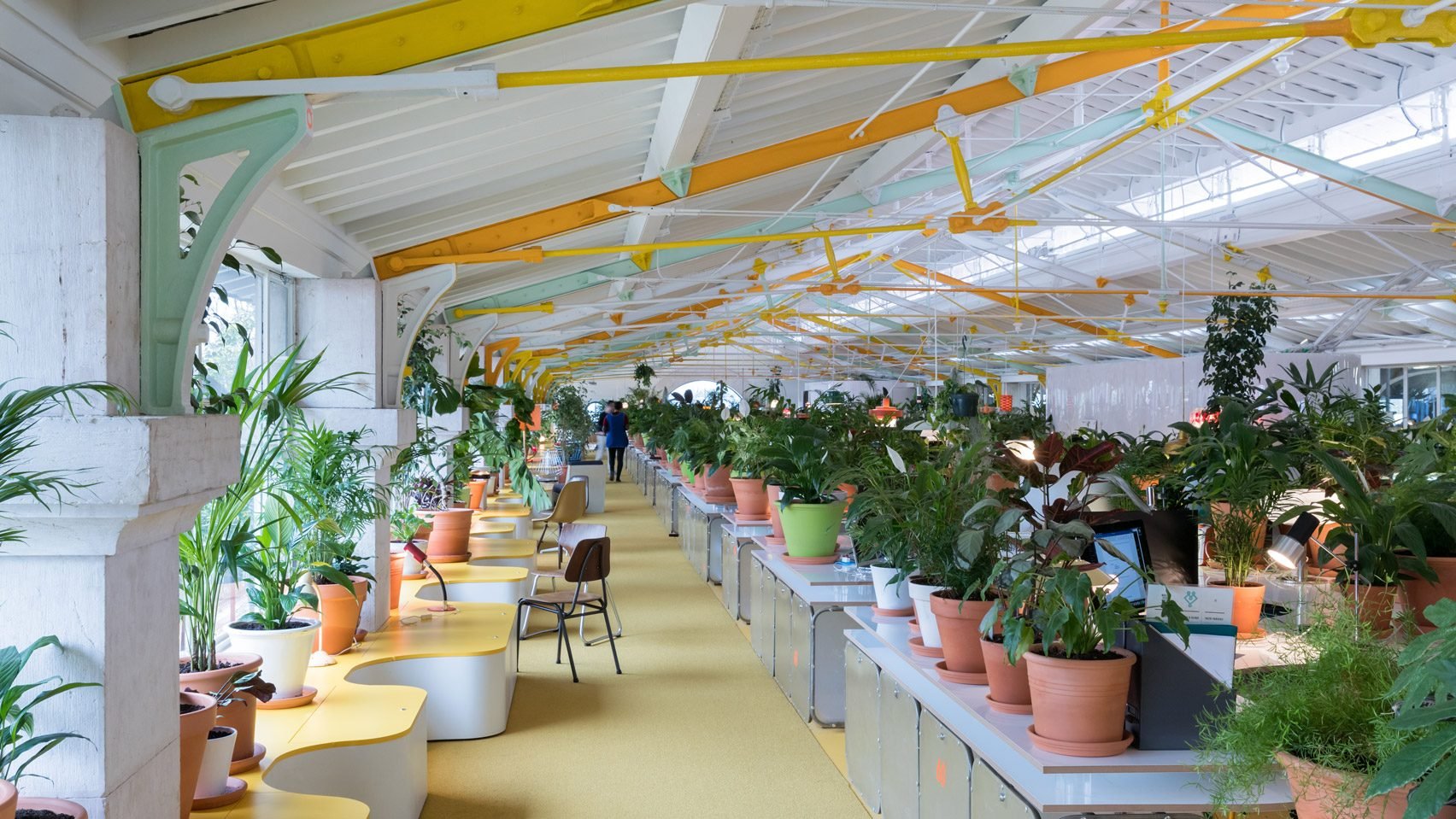Mixed Use Fit Out:
Cultural Venue, Creative Workspace and Bar
Internal restoration and refurbishment on first floor of centrally located and popular Lisbon Market. This project was the first international project completed by Second Home.
From an environmental perspective, the scheme worked hard to minimise the requirement of AC by developing radiant heating and a cross ventilation scheme with mechanical windows, similar to a conventional greenhouse.
The space was filled with over 1000 plants to enhance the connection with nature and included a large format bespoke table that connected all the small open plan offices.
A large events space, kitchen and bar was created to encourage a social atmosphere, encourage events and the meeting of different people for business and pleasure.
Client: Second Home
Budget: £1.1m
Size: 12,000 ft2
Year: 2016
Architect: Selgas Cano
Role: Project Manager
Photography: Iwan Baan



