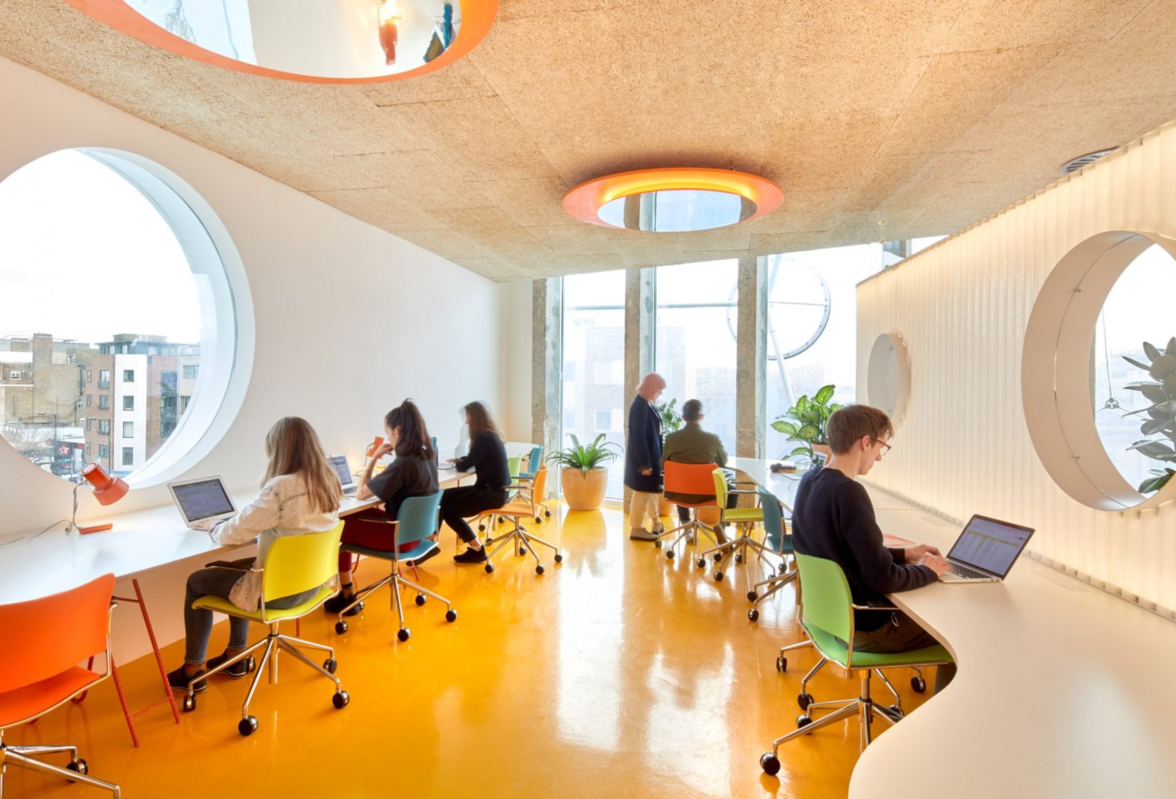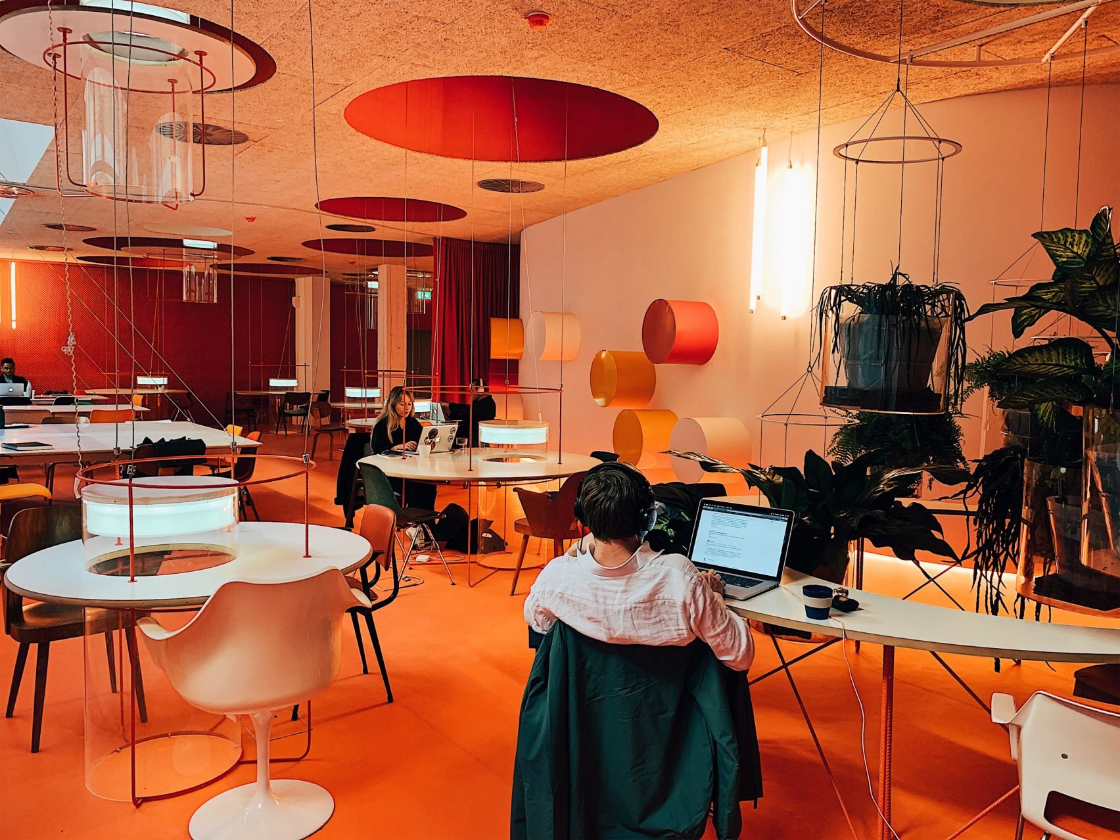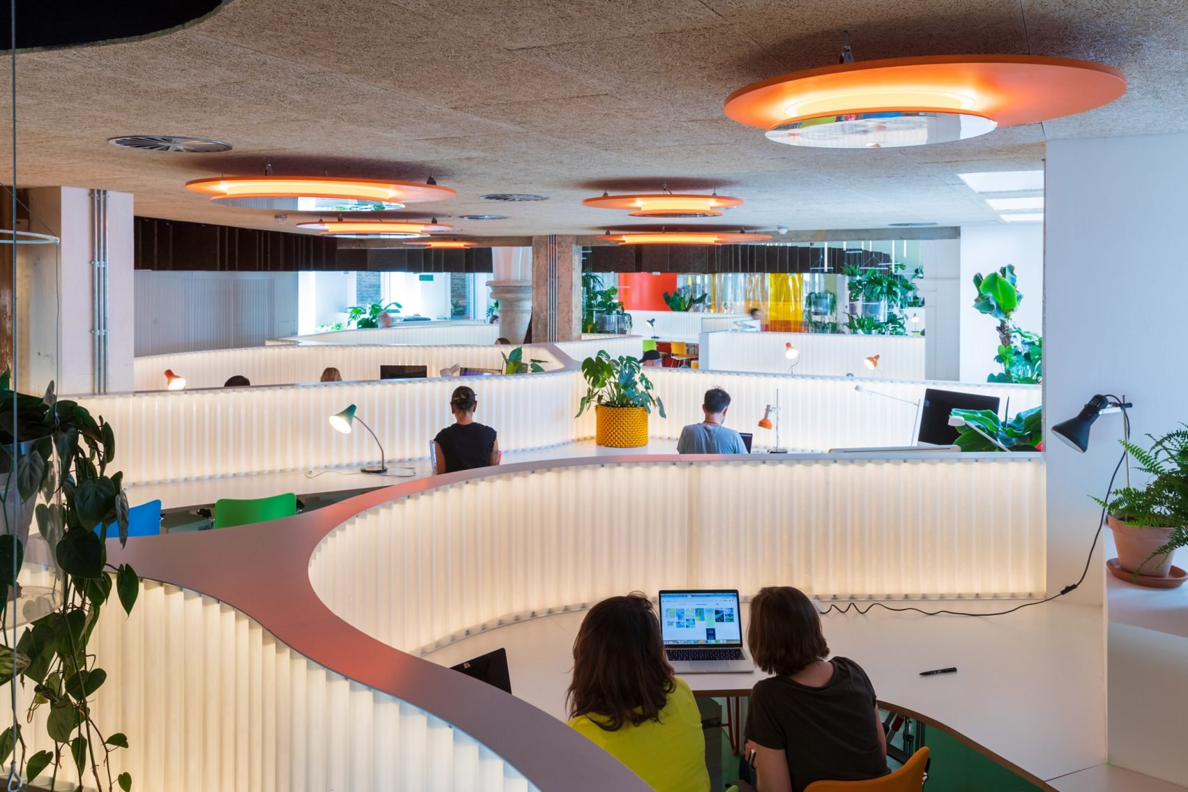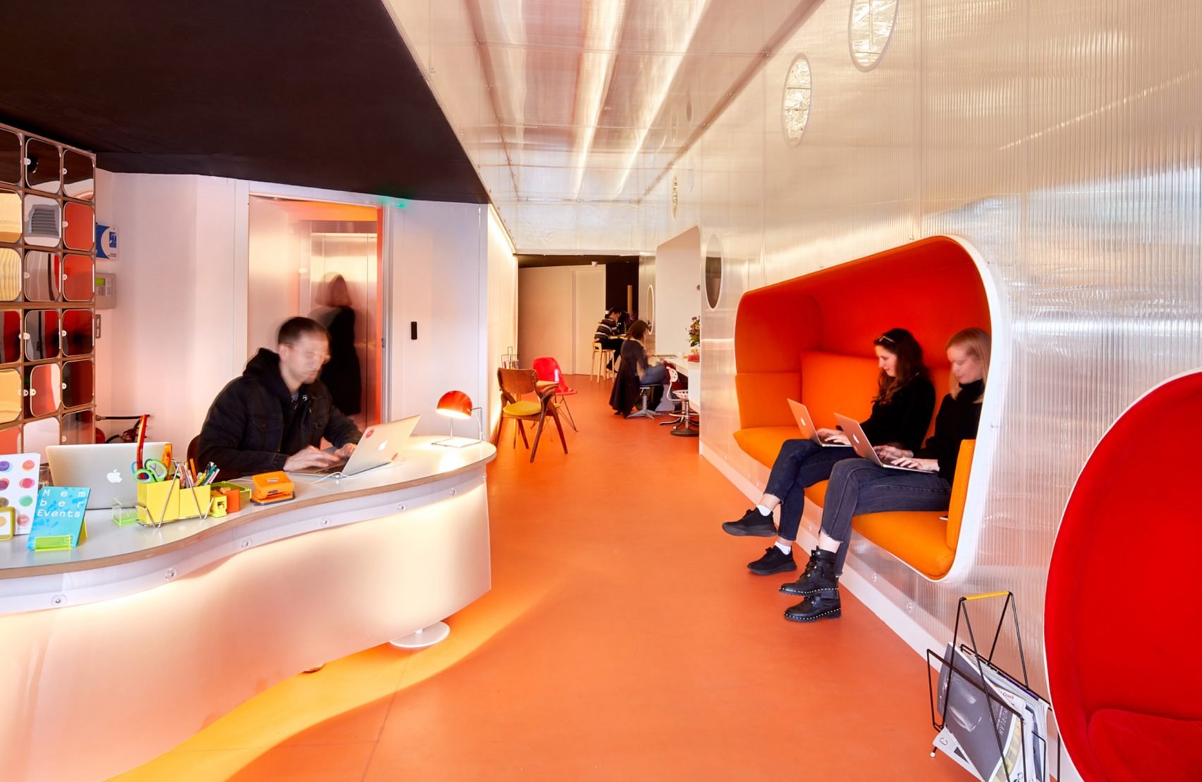Mixed Use Fit Out:
Cultural Venue, Creative Workspace, Café, Office and Nursery
Full internal and external refurbishment of 1950s office block and grade II listed Morley Hall. The project saw a strip out of the existing property and internal remodelling project to create offices, co-working, on-site nursery, meeting rooms, café and events space.
The scheme required a complicated approval process with the landlord and council, due to a section 106 for change of use, approval of external cladding materials (ETFE) and a section 177 for the introdution of an accessible ramp into the entrance.
Internally a number of structural items pushed the engineers and builders including large circular glazed openings between floors, remote controlled suspended tables and a pendulum plant pot systems
Realised in 18th months, the scheme was the 4th london location of co-working space Second Home and included the nursery operator N Family’s second location in London.
Client: Second Home
Budget: £6.5m
Size: 19,500 ft2
Year: 2019
Architect: Estudio Cano Lasso
Role: Project Manager
Photography: Iwan Baan
Published in the following media titles:





