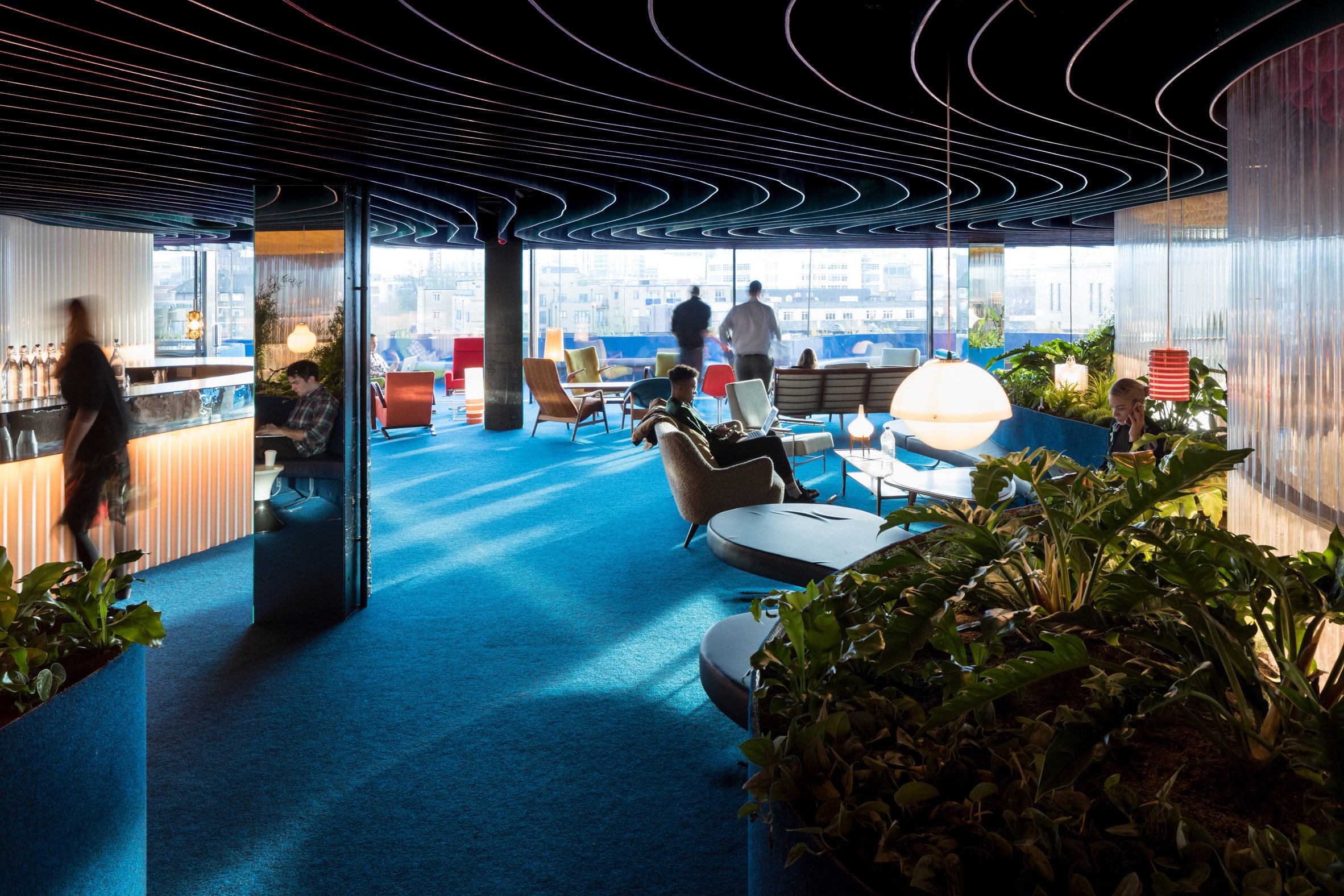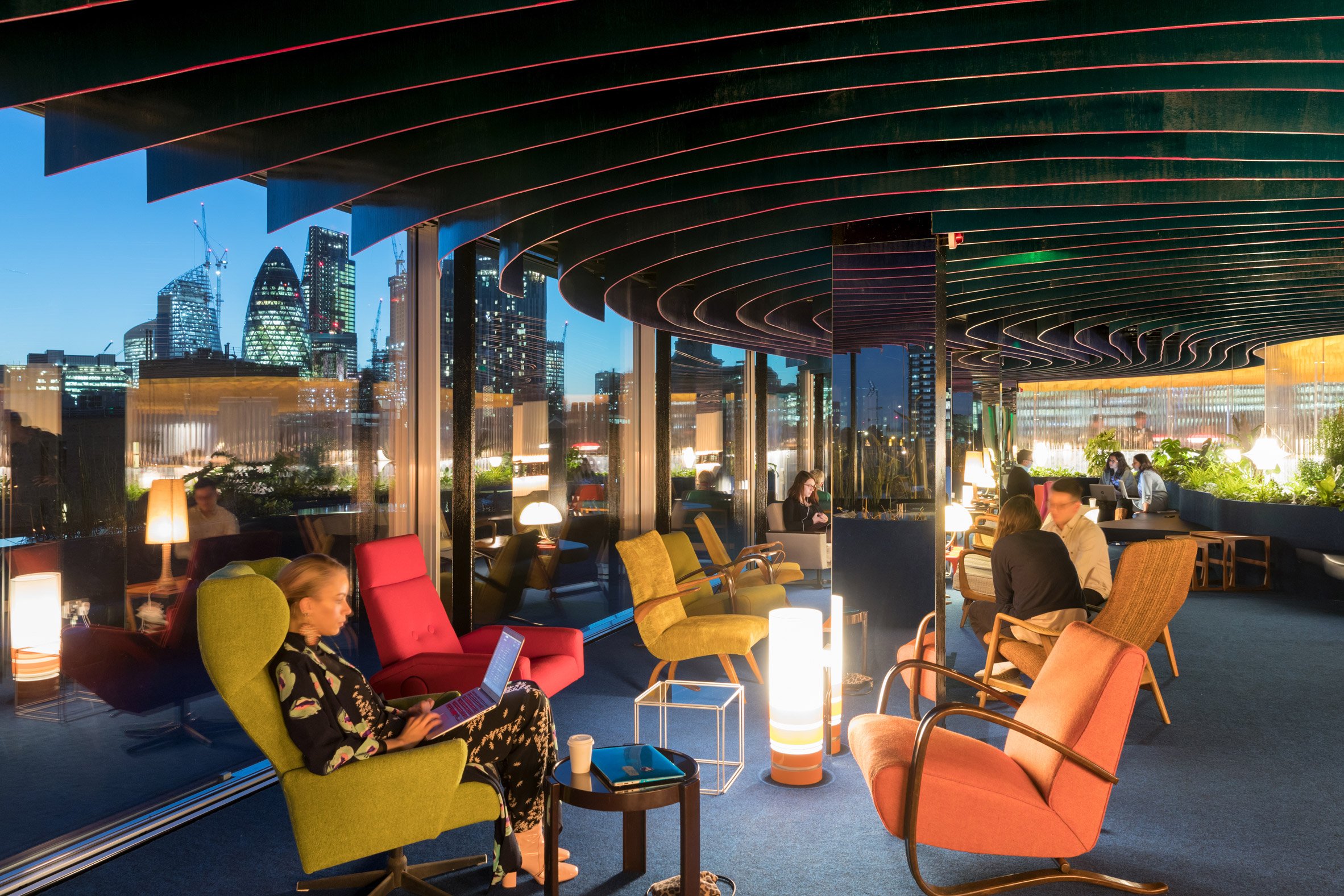Mixed Use Fit Out:
Creative workspace, Rooftop Aquatic Garden, Events space & Bar
Expansion onto the top floor of their existing HQ, this project saw the overall location increase to 65,000 ft2.
The development included the formation of five private studios with internal meeting rooms for up to 150 people.
Each with their own pool-filled outdoor terraces, a rooftop bar, a cultural venue and a public rooftop terrace with views across london.
Capacity: 150 members
Size: 15,000 ft2
Year: 2017
Architect: SelgasCano
Photographer: Iwan Baan



